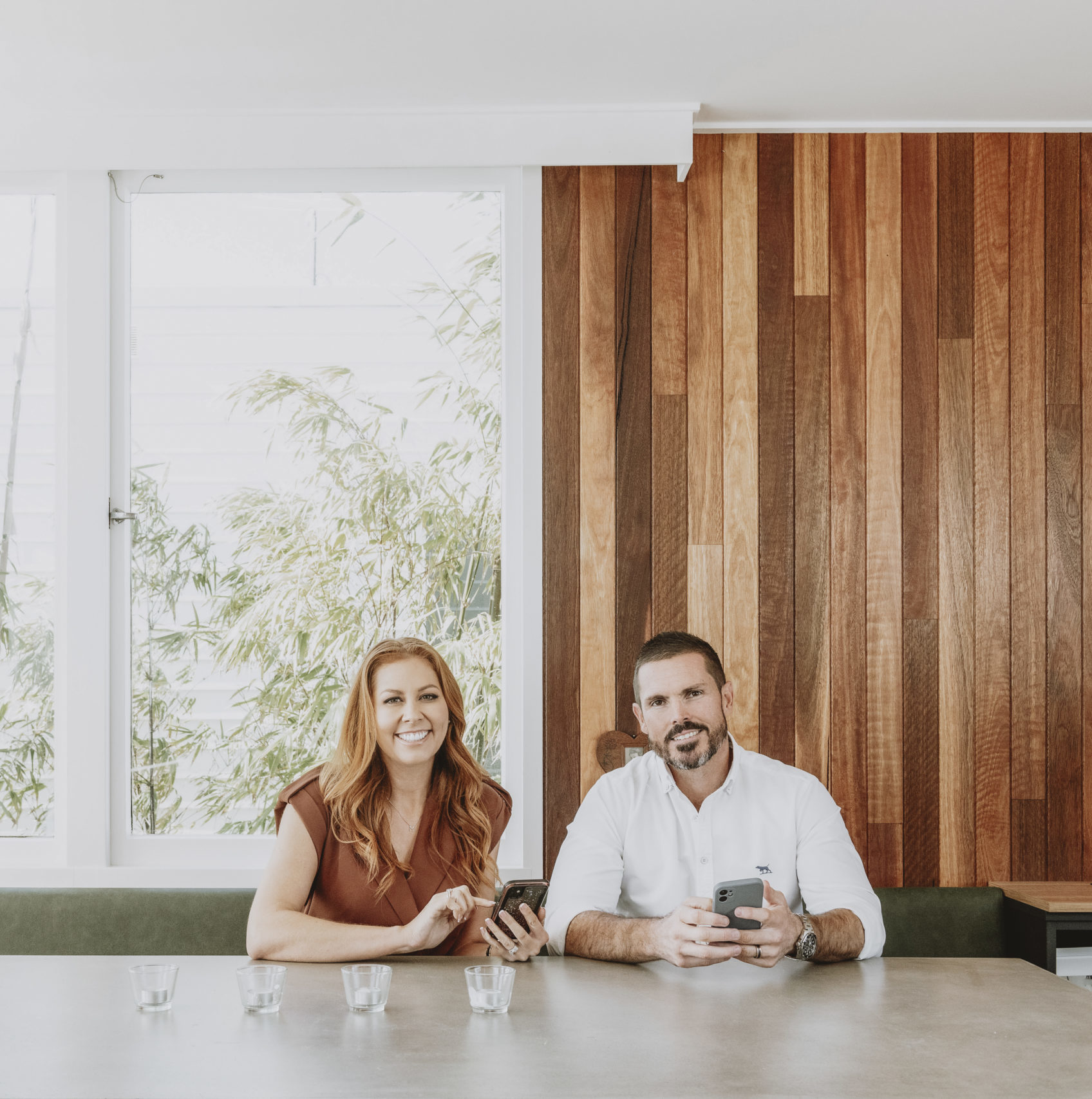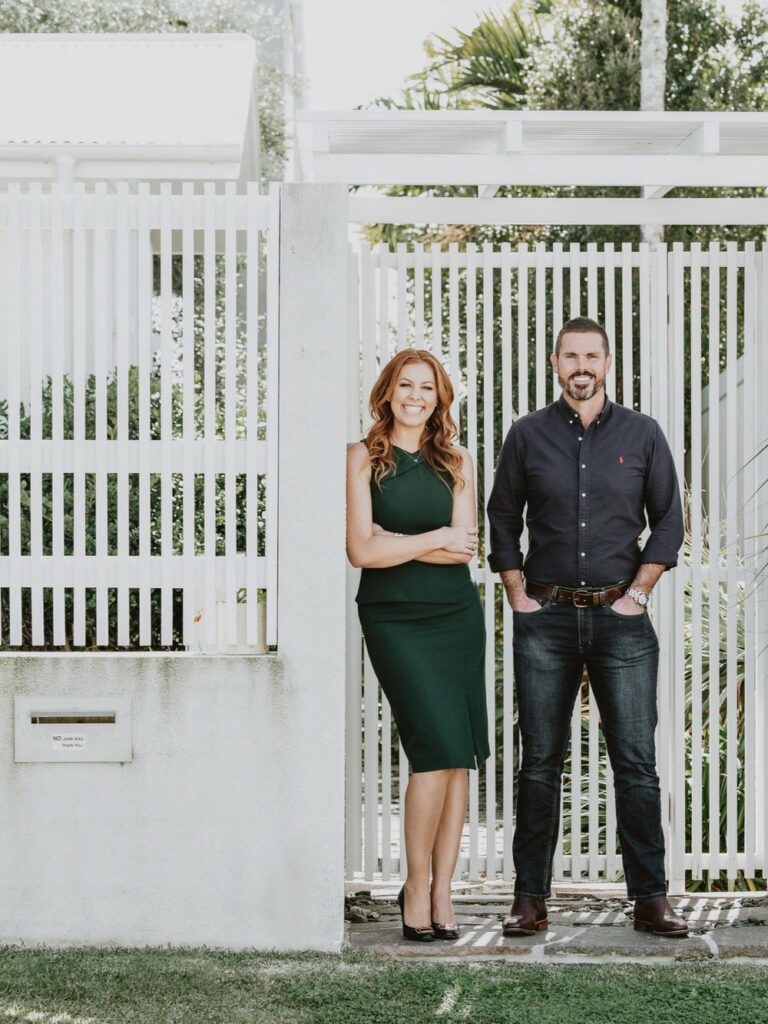House SELLING on Innsbruck Terrace
Architectural Dual Living Opportunity In Mons
- 6

- 3

- 4

- 1313m2

- House
Positioned on a large 1313m2 block nestled amongst lush tropical gardens, this beautiful architecturally designed character home has been designed with the whole family in mind and will not disappoint the fussiest of buyers. If you have been looking for true dual living, 23 Innsbruck Terrace must be at the top of your list. Whether you are looking to accommodate your extended family members, adult children or a second income, this property ticks all the boxes.
From the moment you enter the street and walk down the driveway, you instantly feel at ease. The sense of serenity, peace and privacy takes over you and literally, you are in your own piece of paradise! The property has been meticulously designed and the North-facing orientation on the block provides amazing natural light throughout. Providing complete privacy and a resort-style ambiance, you will feel like being on holiday all year round. The location benefits from a serene bushland outlook, gorgeous hinterland sunset views with easy access to vibrant Buderim village, great local schooling and the new Forest Glen redevelopment.
Step inside the large double front doors and you are greeted with high vaulted ceilings and amazing natural light from all the windows. With beautiful timber floors throughout, great family friendly floor plan and really absolutely nothing to do but unpack the boxes, you will soon fall in love with what is on offer.
The main home comprises of four bedrooms plus study, multiple living areas, two bathrooms, sperate laundry, beautiful kitchen and a great outdoor entertaining area overlooking the huge inground pool. The large separate dwelling offers a spacious design with open plan living with high ceilings throughout, full kitchen, two bedrooms, bathroom and sperate laundry, great outdoor deck and access to the pool area.
There really is so much on offer with this stunning home and below are some keys features at a glance:
– Craftsman-designed four bedroom home and spacious two bedroom self-contained unit
– Large resort-style pool area offering complete privacy
– Soaring ceilings, unique award-winning architecture
– Beautiful timber floors throughout and seamless indoor-outdoor flow
– All bedrooms are carpeted with built in robes
– Multiple living areas, two spacious living rooms and a dedicated home office
– Kitchen in both main house and self-contained unit.
– Modern-designed bathrooms two baths and three showers
– Ample storage throughout, security screens and crim safe doors
– 5Kw Solar system with 26 panels, gas cooking, air conditioning and gas hot water
– Huge garage with internal access plus a separate workshop under the unit
– Off-street parking for three further vehicles and space for the caravan
– Separate entrance to the two bedroom unit and great potential for rental income
– Just Two minutes to Kunara Organics and IGA Supermarket. Minutes drive to Buderim
village, excellent schools, and the motorway just a short distance away
If this home is ticking your boxes arrange your inspection today as this property will not last long. Homes of this size and offering rarely come up so do not miss this great opportunity to own your own slice of paradise.
Property Features
- House
- 6 bed
- 3 bath
- 4 Parking Spaces
- Land is 1,313 m²
- 4 Garage
- Remote Garage
- Secure Parking
- Study
- Dishwasher
- Built In Robes
- Balcony
- Deck
- Outdoor Entertaining
- Gas Heating
Get an instant digital appraisal
Gain insight into what your property is valued at, find out its potential rental yield and more.







 Floorplan
Floorplan
